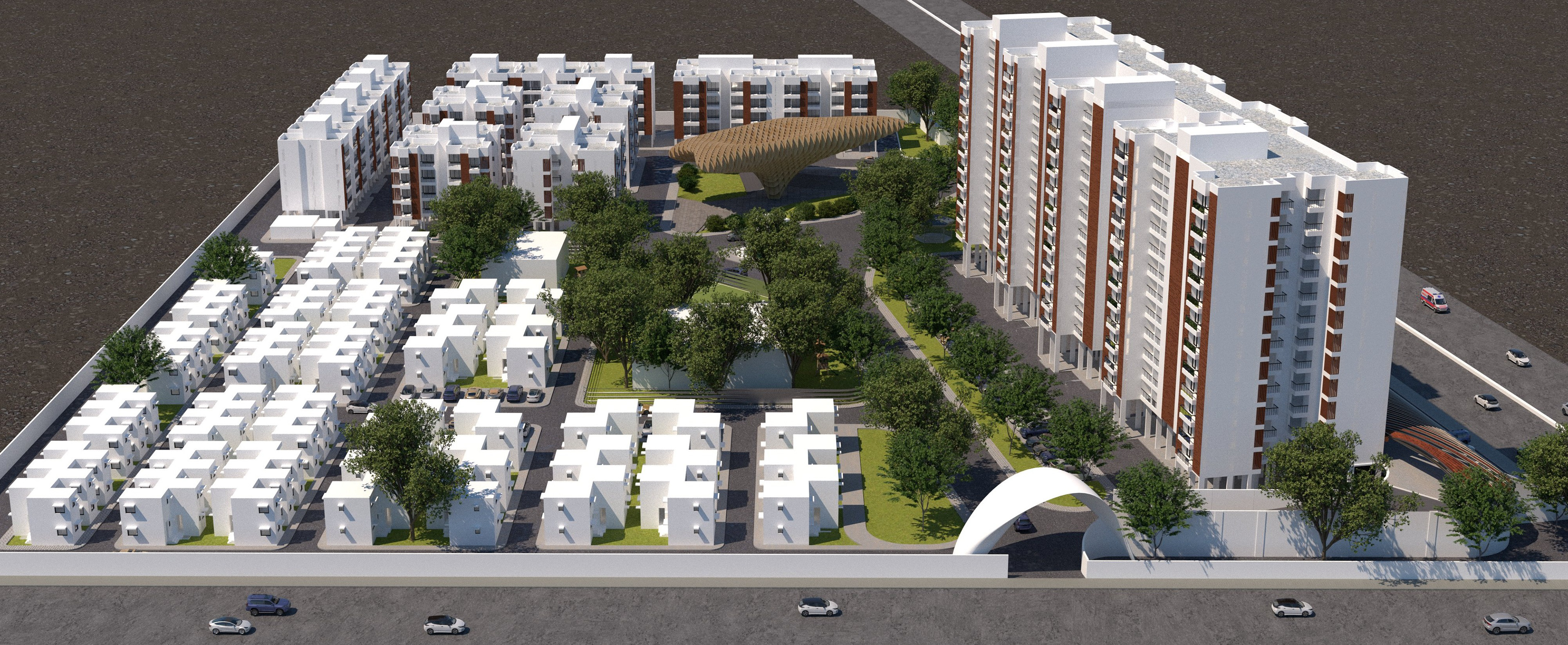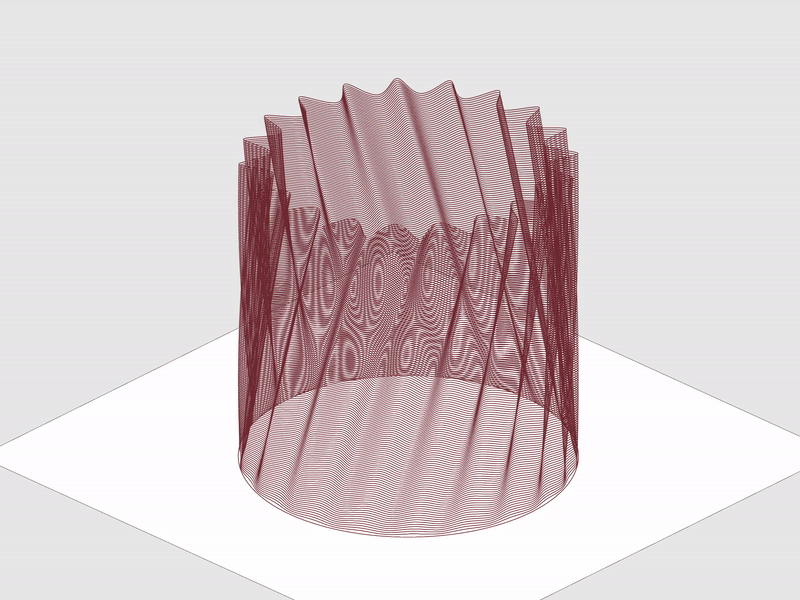This 10-acre mass housing proposal in Nashik responds to India's growing urban housing demands by integrating EWS, LIG, MIG, and HIG communities within a unified, inclusive layout. The site is strategically divided into three zones based on housing typologies and culture of living: low-rise row houses for EWS and LIG, mid-rise clusters for MIG, and 13-story towers fronting the main road for HIG residents.
Two site entries ensure seamless vehicular and pedestrian circulation, while a central green spine anchors the development, offering communal recreational zones accessible to all. A sculptural waffle canopy defines a casual gathering area, complementing a sports-centric zone with a football field and open-air amenities.
The design promotes dignified living and social integration by blurring economic boundaries through shared open spaces and a cohesive spatial language, fostering a true sense of community.





















